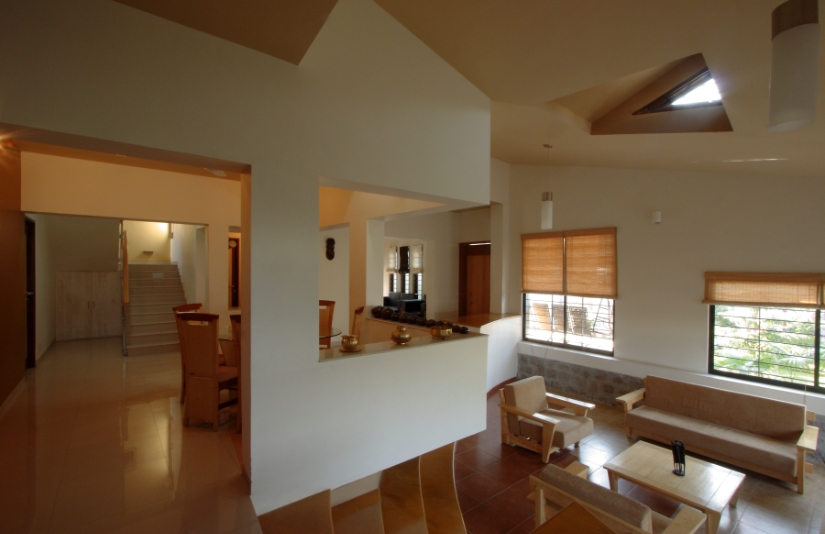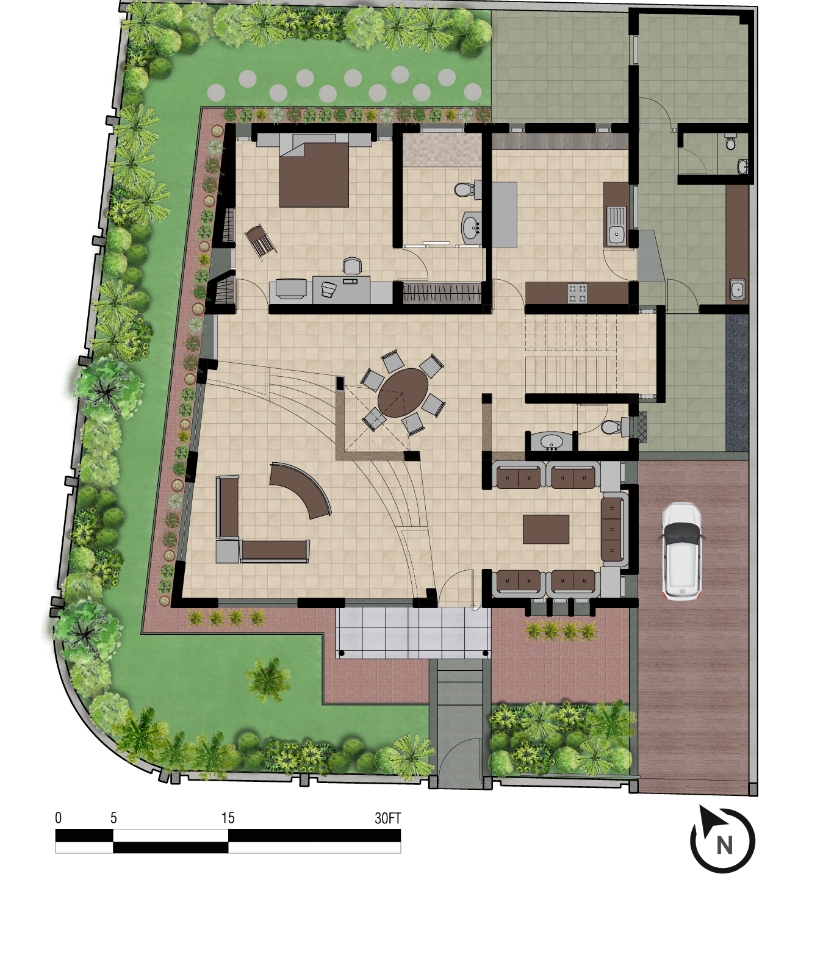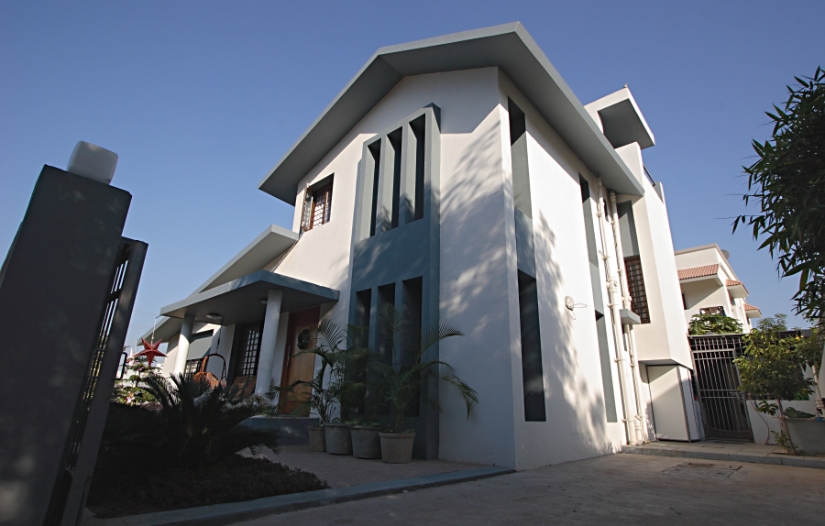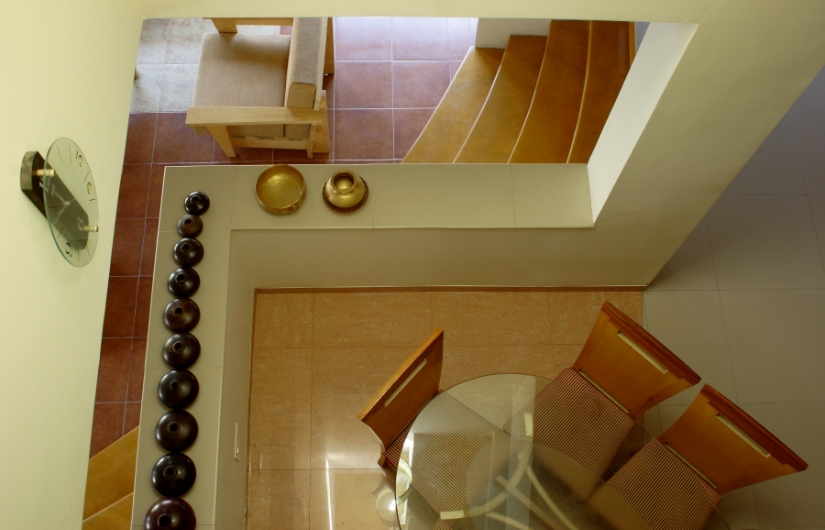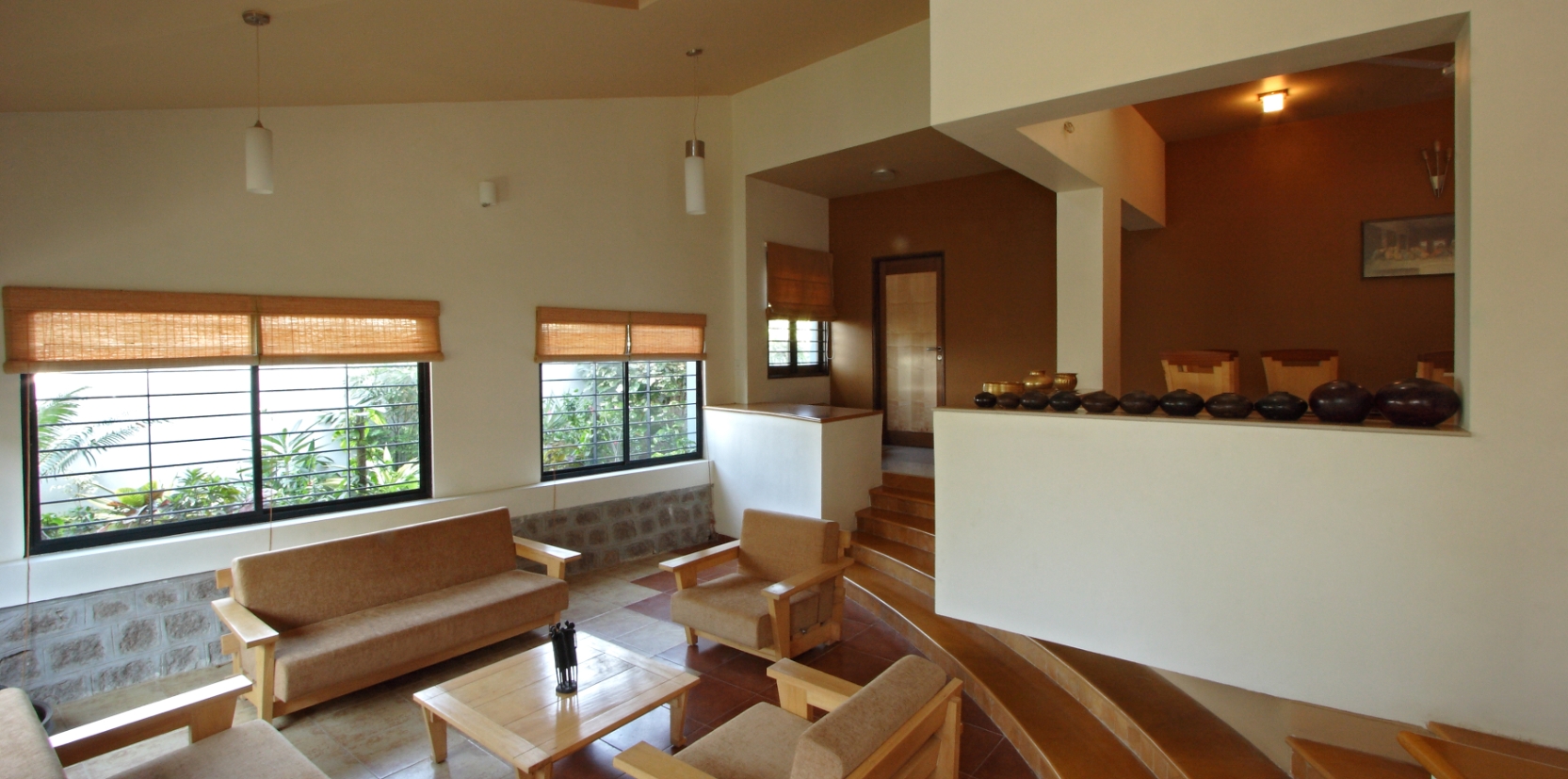AM Residence
A Corner Chronicle
The architect’s own house is a representation of utilizing a corner plot to its optimum usage, both visually and functionally.
- AHMEDABAD
- 2005
- HOUSE
Architecture and Interiors
It is a compact house with open living and dining spaces, kitchen, hobby room and bedrooms with separate entry for car parking. The form was initiated with a grand leveled-down living space on the corner with oblique sides, aligning with the plot to maximize the openness of the space. The pointed sloped roof above it accentuates the corner making it a point of emphasis. Other functional spaces are lined on the straight L-shaped sides of the living room paving way for a clean demarcation of spaces into three conjoined forms.
