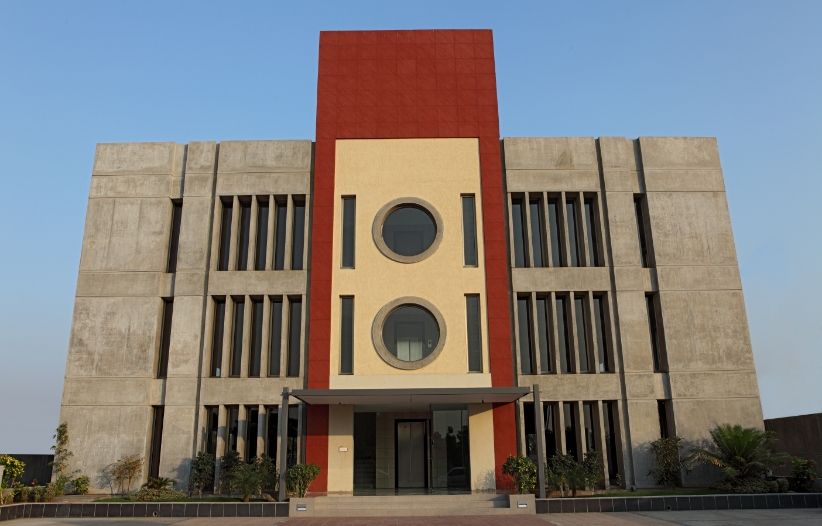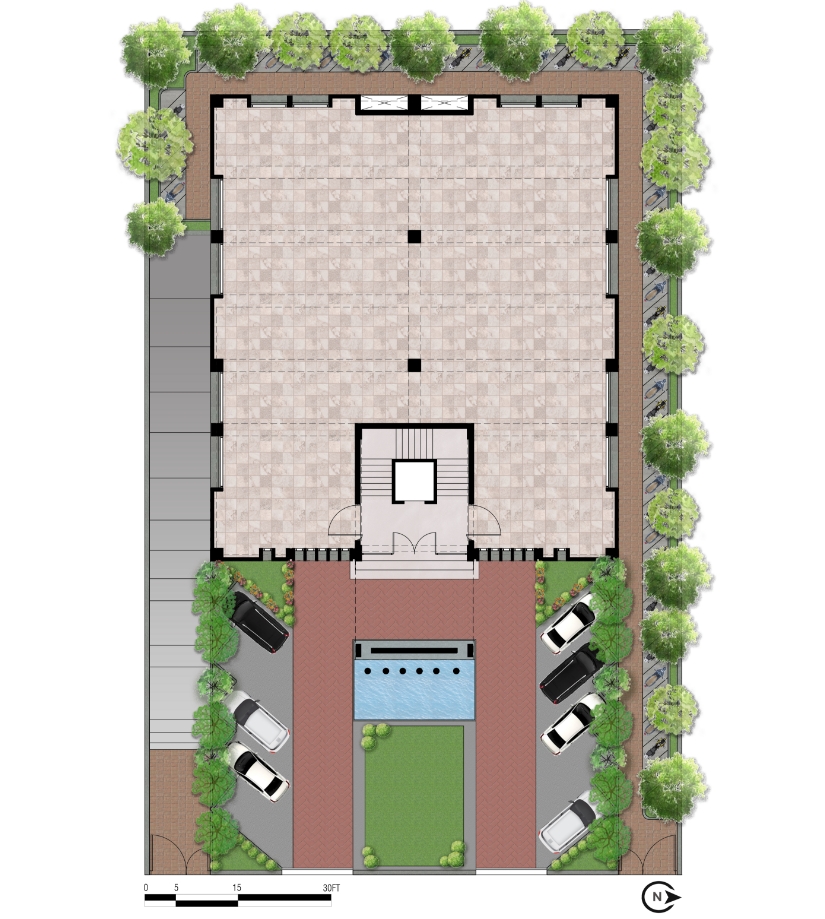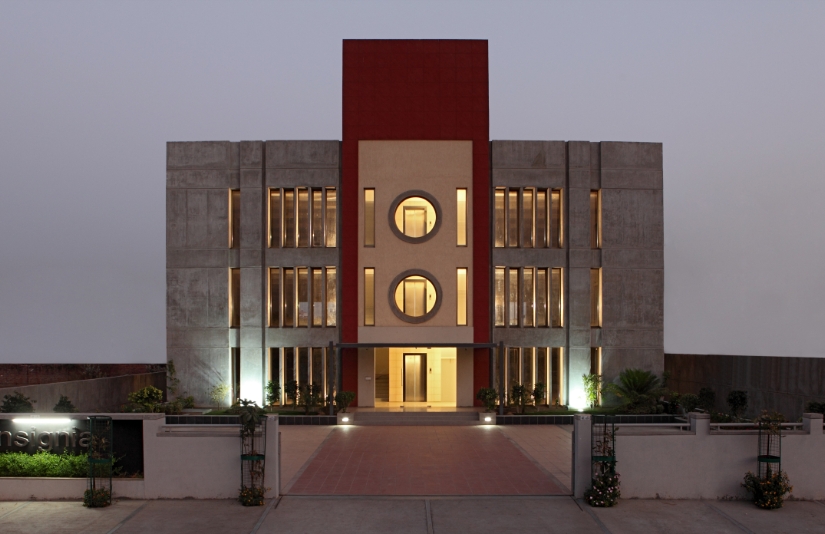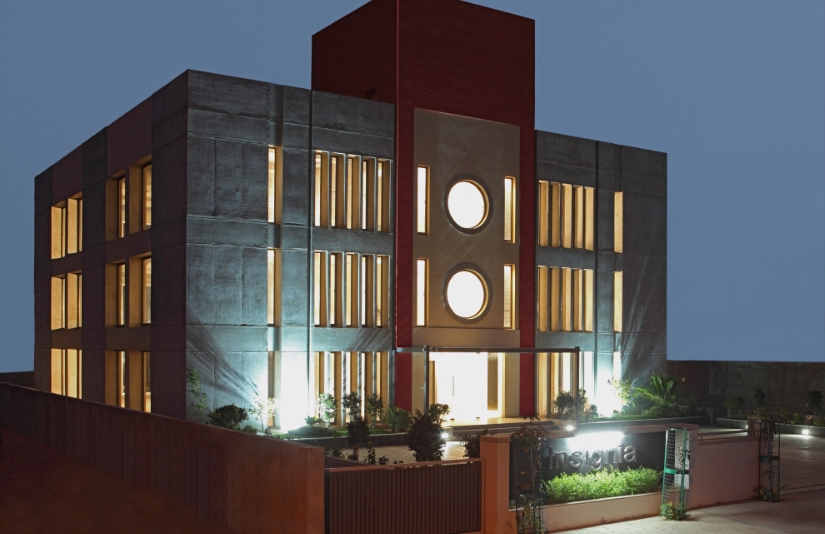Insignia
Rustic and Rudimentary
The Three floored ‘Insignia’ is a rudimentary design with bold solid form and thin repetitive slits. The program includes a basement for parking and three floors of office space above it.
- AHMEDABAD
- 2009
- COMMERCIAL
ARCHITECTURE
The core marks the frontal zone of the building leaving a clear uninterrupted office space behind which provides immense liberty to be designed or morphed based on the requirements and functionality. The space for service areas is restricted to the rear end of the building on each floor. This ensures easy accessibility, maintenances, and is obscured from the apparent view. Exposed concrete envelop gives a rustic and tenacious outlook for the building, and thin long recessed fenestrations break the dense massing.



